studio modijefsky has transformed a monumental industrial site in zaandam, the netherlands, into ‘ketelhuis’, a house and studio for an artist couple. the building has been divided into two levels, accommodating an office and workshop on the ground floor, and a gallery space and home on the first floor. the interior appears sober and welcoming, characterized by white-hued materials, oak wood, and brass. elements that evoke memories of the building’s past, such as the white industrial beams of the ceiling, coexist harmoniously with new additions, like the herringbone wooden floor and the brass kitchen island.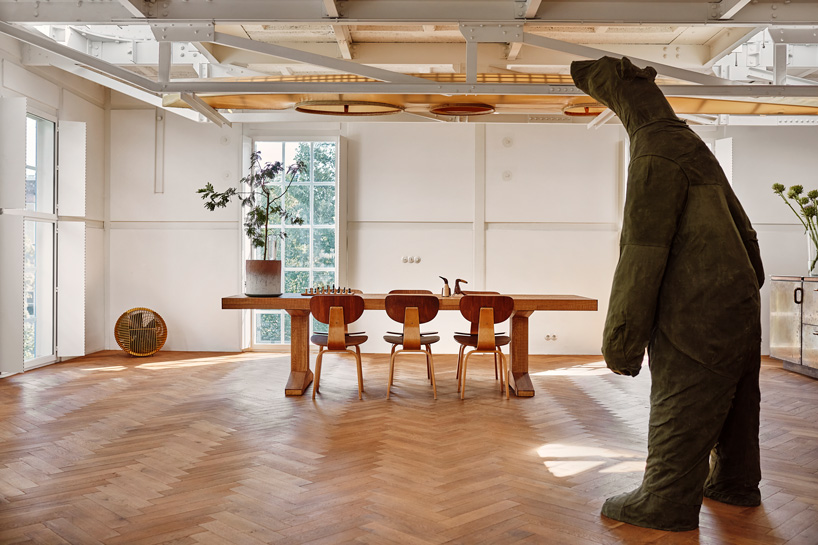 all images by maarten willemstein
all images by maarten willemstein
studio modijefsky has dividided the substantial volume of the building into two levels, connected by a pair of sculptural staircases. one of the staircases leads to the house through the kitchen, while the other brings visitors from the workshop to the gallery space. the ground level, which encloses an office and a workshop, can operate by itself serving all the needs for the daily production and activities. from there, as one goes up the main staircase, they encounter a sober and welcoming interior defined by white walls, oak wood, and brass.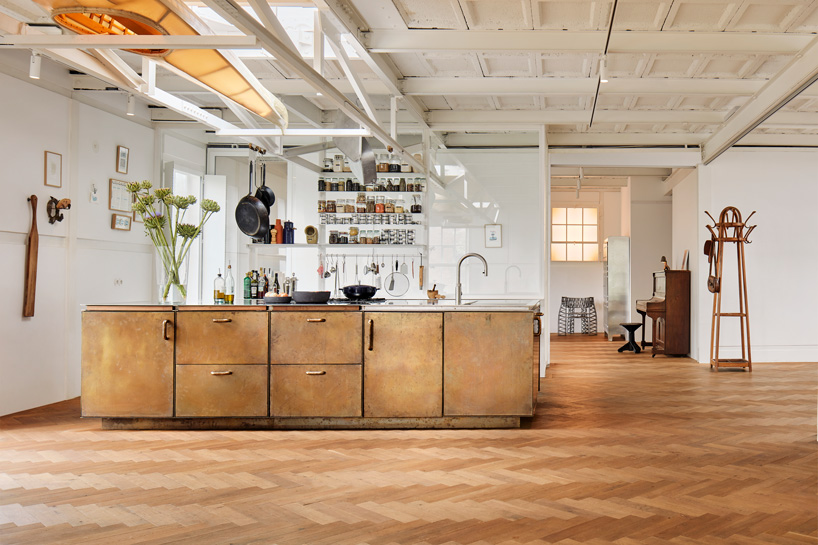
close to the entrance accessible through the second staircase, studio modijefsky has designed a minimal, big gallery space to accommodate different kinds of moments and events. white industrial beams overlook the herringbone wooden floor, while three holes in the ceiling, which previously accommodated many chimneys, are now replaced with glass portholes, turning the openings into skylights. during shows and presentations, this gallery space is served by the customized open kitchen, which is also part of the house.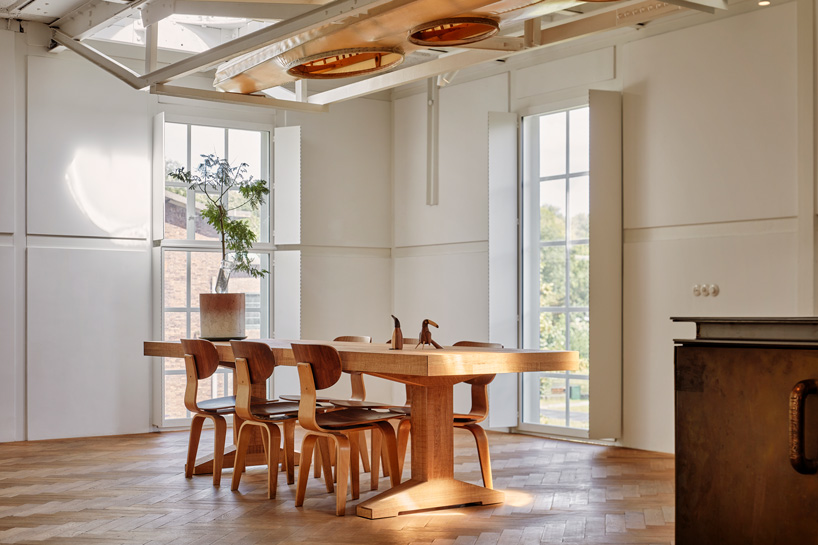
as a centerpiece of this space, the kitchen island has been carefully designed and crafted entirely in brass, completely filled with cabinets on all sides, and covered by a stainless-steel top. custom made bronze handles and pull-out wooden shelves complement the elegant design of the island. the back of the kitchen is a system of open white shelves leaning on the transparent glass box of the main entrance. a big oak table and a set of vintage chairs are surmounted by an art piece: a self-built kayak converted in a warm light object hanging upside-down above the whole length of the table.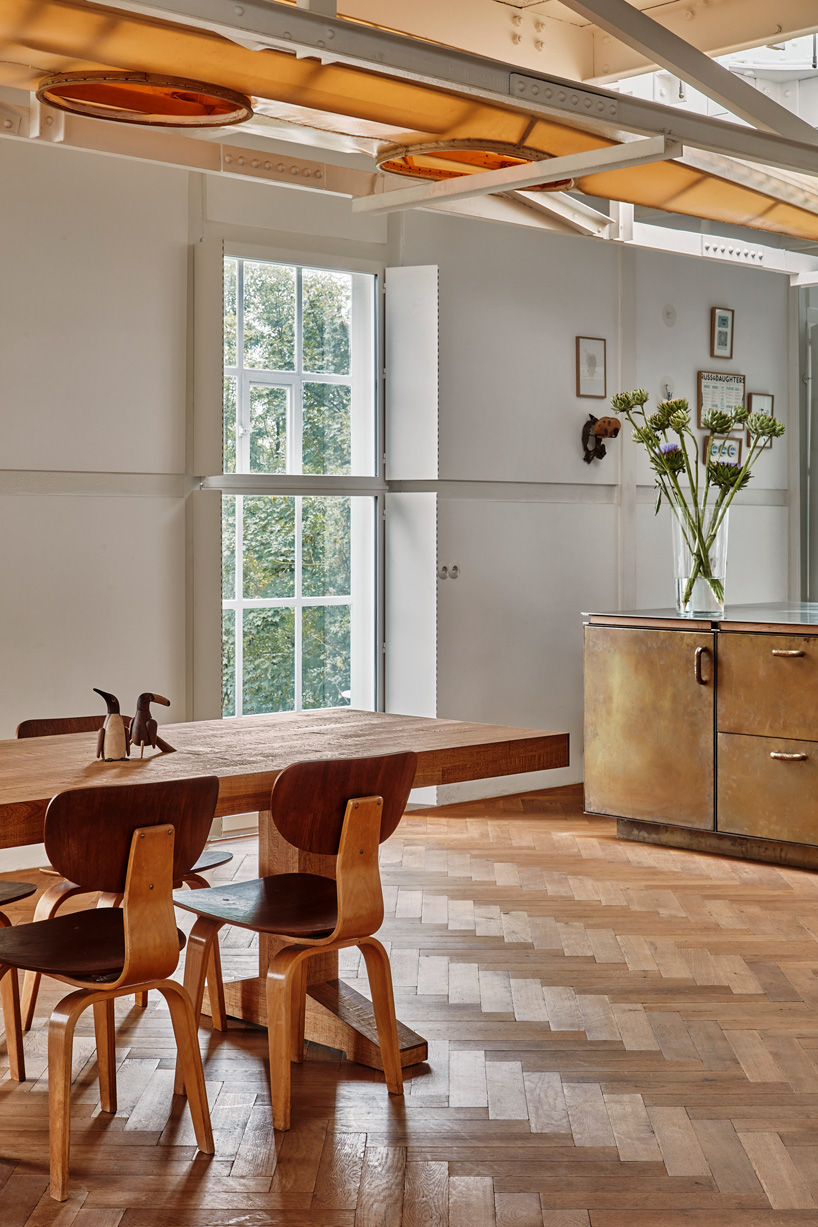
the living room is characterized by a series of wooden objects and vintage furniture pieces that give the space a feeling of warmth. here, studio modijefsky has placed a comfortable sofa facing the intricate wood-burning stove. down the hallway and past the guest room, walk-in closet, and bathroom, the master bedroom offers a spacious room bathed in natural light. the mezzanine that overlooks this room features a balcony-like space with a free-standing bathtub surrounded by numerous plants. there, a ceiling window allows for stargazing while taking a bath.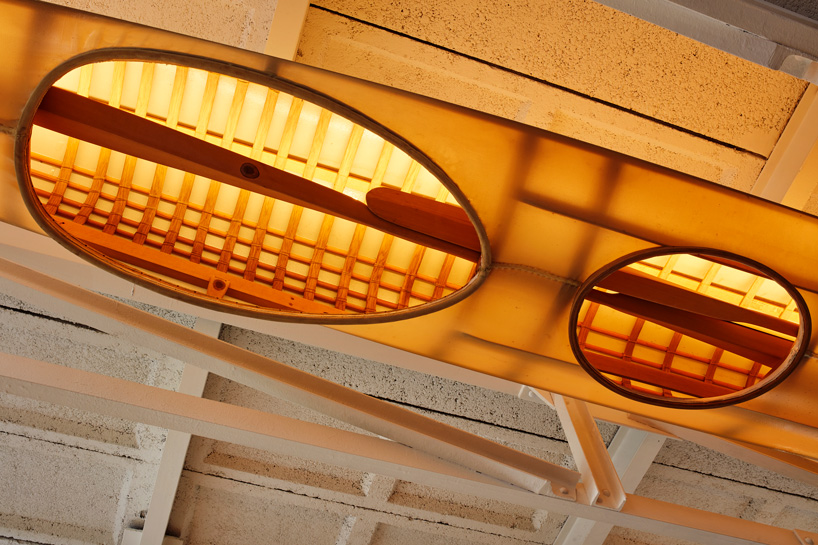
"artist" - Google News
September 09, 2020 at 02:57PM
https://ift.tt/3m69eKs
studio modijefsky transforms industrial site into artist house and studio in the netherlands - Designboom
"artist" - Google News
https://ift.tt/2FwLdIu
Bagikan Berita Ini















0 Response to "studio modijefsky transforms industrial site into artist house and studio in the netherlands - Designboom"
Post a Comment